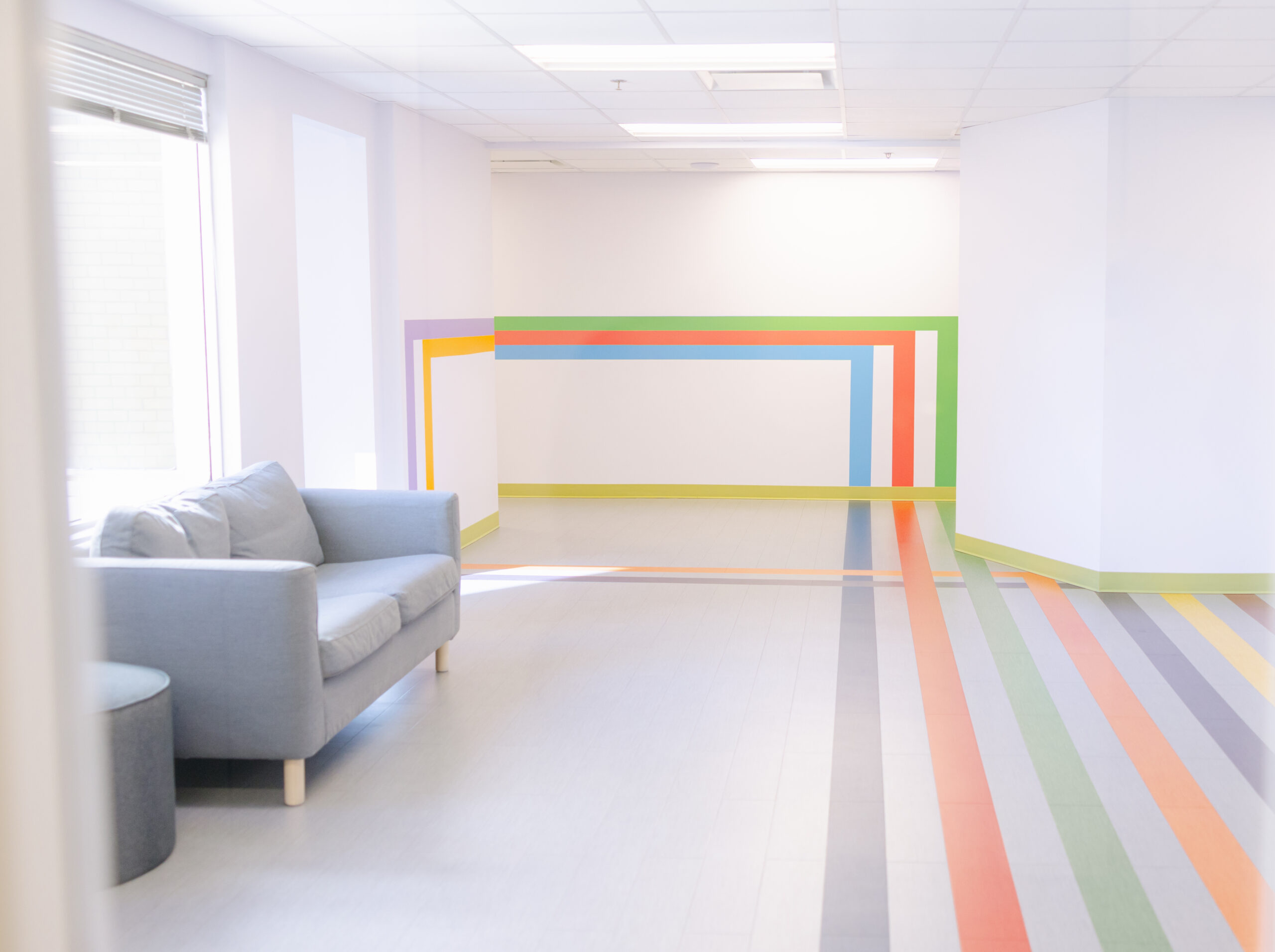From the moment you step through the door, you’ll feel the warmth of a space designed to make every child and family feel truly at home. Every detail in our Rockville office was carefully thought out to create an environment where children with autism can thrive, learn, and grow.
From music rooms and art centers to private parent workspaces and a larger overall space, we’re excited to create new opportunities for growth and success for our clients. Take a look through our rooms and discover how each area contributes to Optimal Beginnings’ mission of empowering every child and their family.
The Reason Behind Rockville: A Vision For Growth
The new Rockville office embodies our vision of a community-focused environment, driven by a desire to create a space that feels more welcoming and supportive for both our families and our team. The shift from our previous Bethesda office comes down to accessibility and comfort. While Bethesda was central, its smaller layout and traffic challenges weren’t ideal for parents. The Rockville office, on the other hand, offers more space and a more functional setup overall, making it easier for families to get to, more comfortable to be in, and better suited for our team to do their best work.Enhancing Therapy Through Thoughtful Design
The design of the Rockville office was crafted to reflect OB’s deep commitment to supporting parents, families, and the community as we continue to grow. With a goal of creating an inviting space where families feel at ease and where therapy can thrive, we brought together people who could help bring that vision to life. This highly collaborative process involved the talents of Interplan’s Josh Ford and Karla Torres, whose expertise helped us with the overall design and layout of the space. Together, we focused on creating an environment that felt open, comfortable, and adaptable for different types of therapy, from individual sessions to group-based programs. Our close coordination with our contracting team, Fisher & Strachan, ensured that every element, from the layout and flow of the space to the materials and colors used, contributes to an environment that supports both children and parents. Many parents have commented on how welcoming and calm the space feels compared to more clinical settings, which helps reduce anxiety and stress during sessions. The efforts really paid off, and we’re so proud of the space we’ve created in Rockville. It’s a reflection of the care and attention we give to our clients and their families, and it allows us to provide even better services in a space designed just for them.More Room for Growth And Support
Each room in our Rockville office was built with a specific purpose, supporting the unique and diverse needs of the children and families we work with. From therapy rooms that allow for both group and one-on-one sessions to sensory-friendly areas, every detail reflects our commitment to therapeutic innovation and family-centered care.- Larger, More Open Spaces: The increased room allows us to accommodate larger groups while ensuring that each child has enough personal space to feel comfortable. This open design is essential for group-based therapies, where children may need freedom to move, explore, and engage in varied activities aligned with their therapy goals.
- Flexible Room Layouts: The layout is intentionally flexible, allowing us to set up different areas for various group activities. Whether we’re running social skills groups, play-based learning, or more structured ABA group sessions, we can easily reconfigure the space to suit the needs of the group that day.
- Breakout Areas: We also have smaller breakout areas that are perfect for dividing the group into smaller units if needed. These areas provide opportunities for more focused attention on specific skills or to work on pairing or peer interactions in a less overwhelming environment.
- Sensory-Friendly Design: The layout includes quiet zones and sensory-friendly spaces where children can take a break if needed, without disrupting the group. This supports kids who might become overstimulated during group activities, ensuring that they can still participate effectively.
- Parent Involvement: Parents have shared that the dedicated observation times and private coaching spaces make it easier for them to stay involved in their child’s progress. The ability to observe sessions or work directly with their BCBAs in a more private, comfortable setting helps them feel more connected to the therapy process and better equipped to support their child at home
Spaces Dedicated to Skills and Success
The Rockville office features specific activity spaces designed to enhance the therapeutic experience by integrating familiar environments our clients see in everyday life. Families have noted that the school-like layout aids children in transitioning back to school, allowing them to generalize skills learned in therapy. Some of these new features include:- Maker’s Space: Fosters creativity and fine motor skills through hands-on art and building projects.
- Rhythm Room: Allows exploration of sound and rhythm, supporting emotional expression and regulation.
- Brainy Breakouts: Inspires curiosity and exploration, with science-based activities and experiments that support learning, problem-solving, and sensory engagement.
- Color Way Cafe: A dedicated space for practicing mealtime skills and table manners in a supportive setting.
- Bookworm Burrow: A quiet zone for reading and literacy-building, improving focus and communication.
- Focus Factory: Promotes cognitive growth, teamwork, and problem-solving through games and puzzles.
- Wiggle Workshop: Open space for physical movement, enhancing coordination and strength.
- Drama Den: Supports social skills and creativity through role-playing activities.
- Think Tank: A space designed for children to explore, problem-solve, and engage in creative activities that encourage curiosity and teamwork.

